Whether you’re designing a studio, office, auditorium, or home theater—great sound doesn’t happen by chance. Our Acoustic Design & Planning service ensures that every material, surface, and structure works together to deliver crystal-clear sound with zero guesswork.
Pinpoint the sound issues in your space with data‑driven analysis and expert insight.
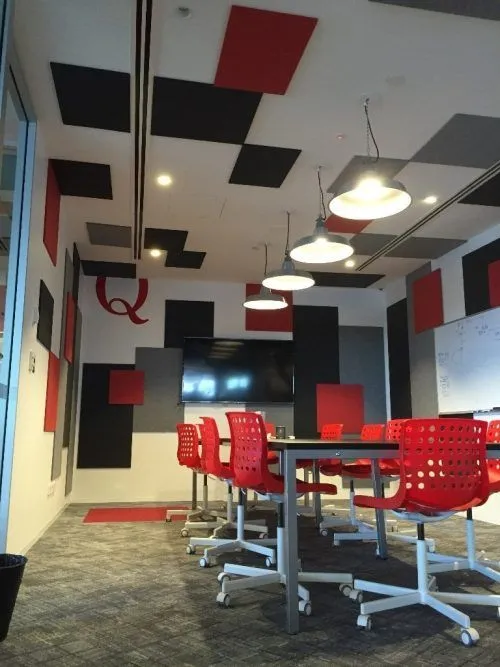
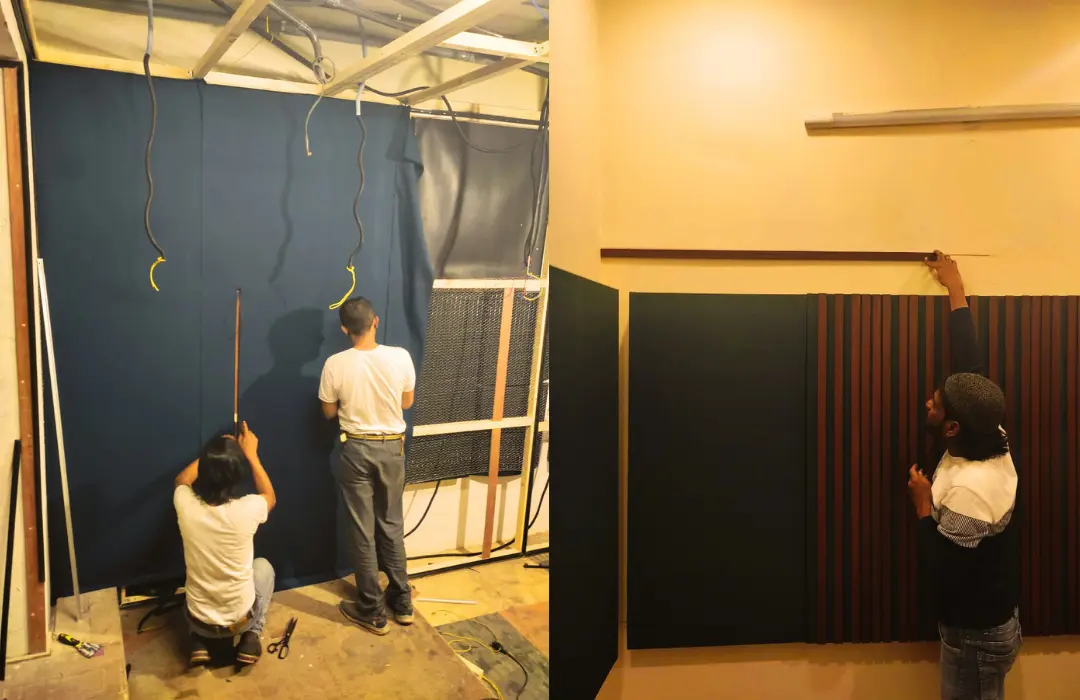
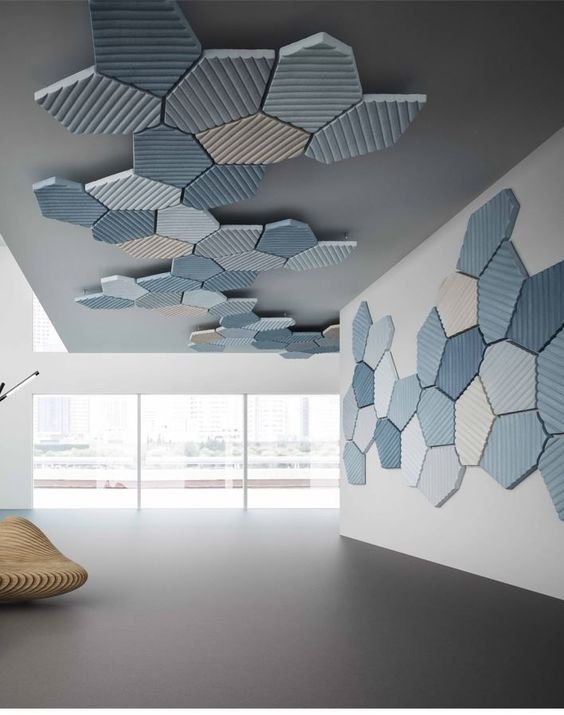
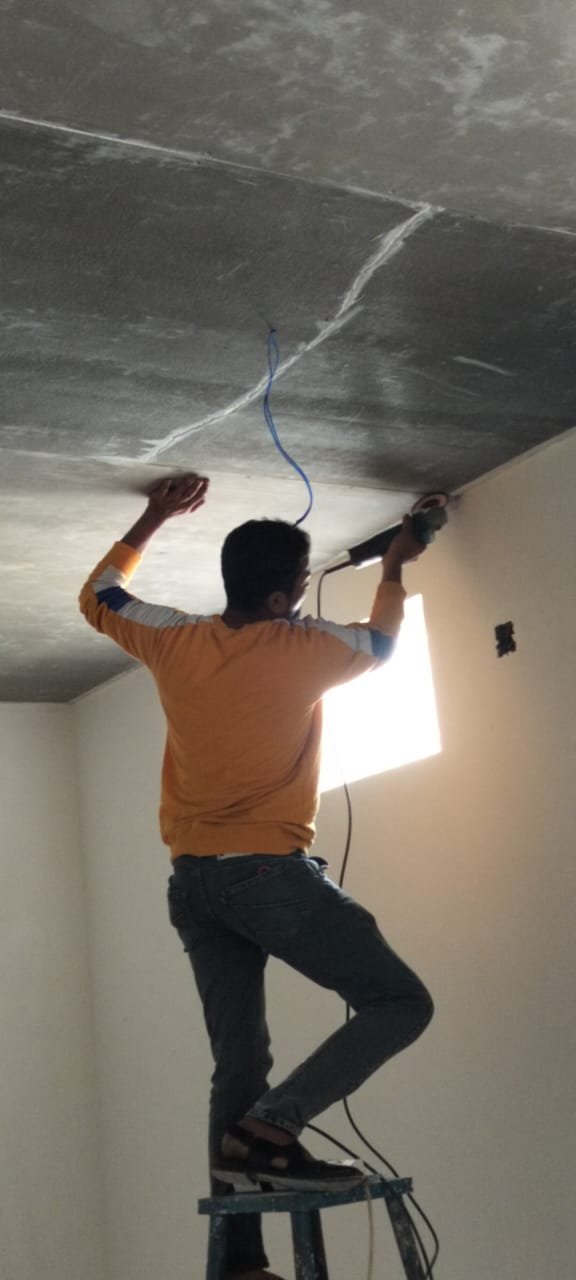
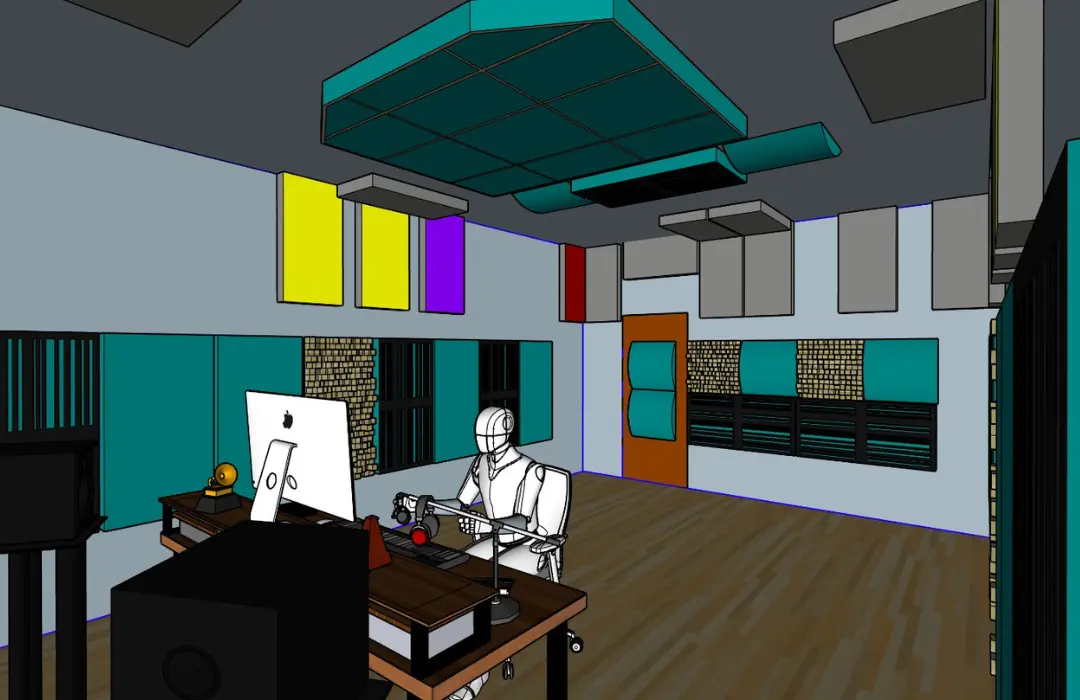
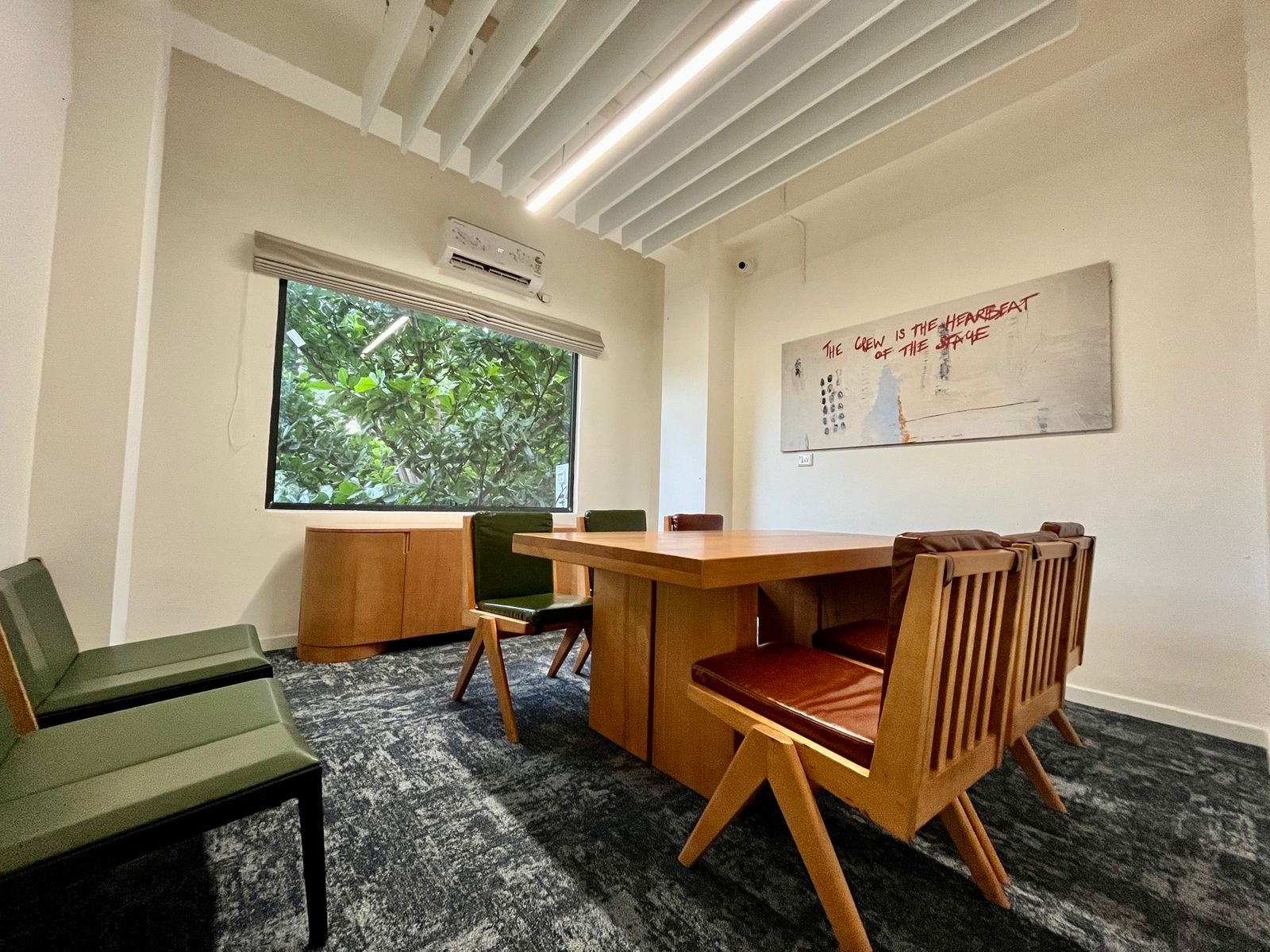






Our engineering team blends acoustic design with smart media infrastructure to deliver seamless digital experiences.
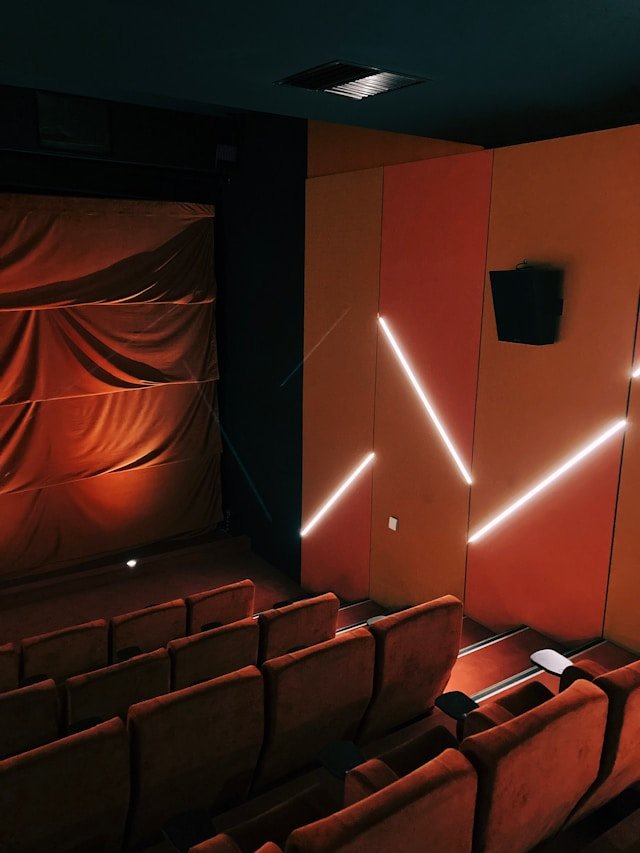
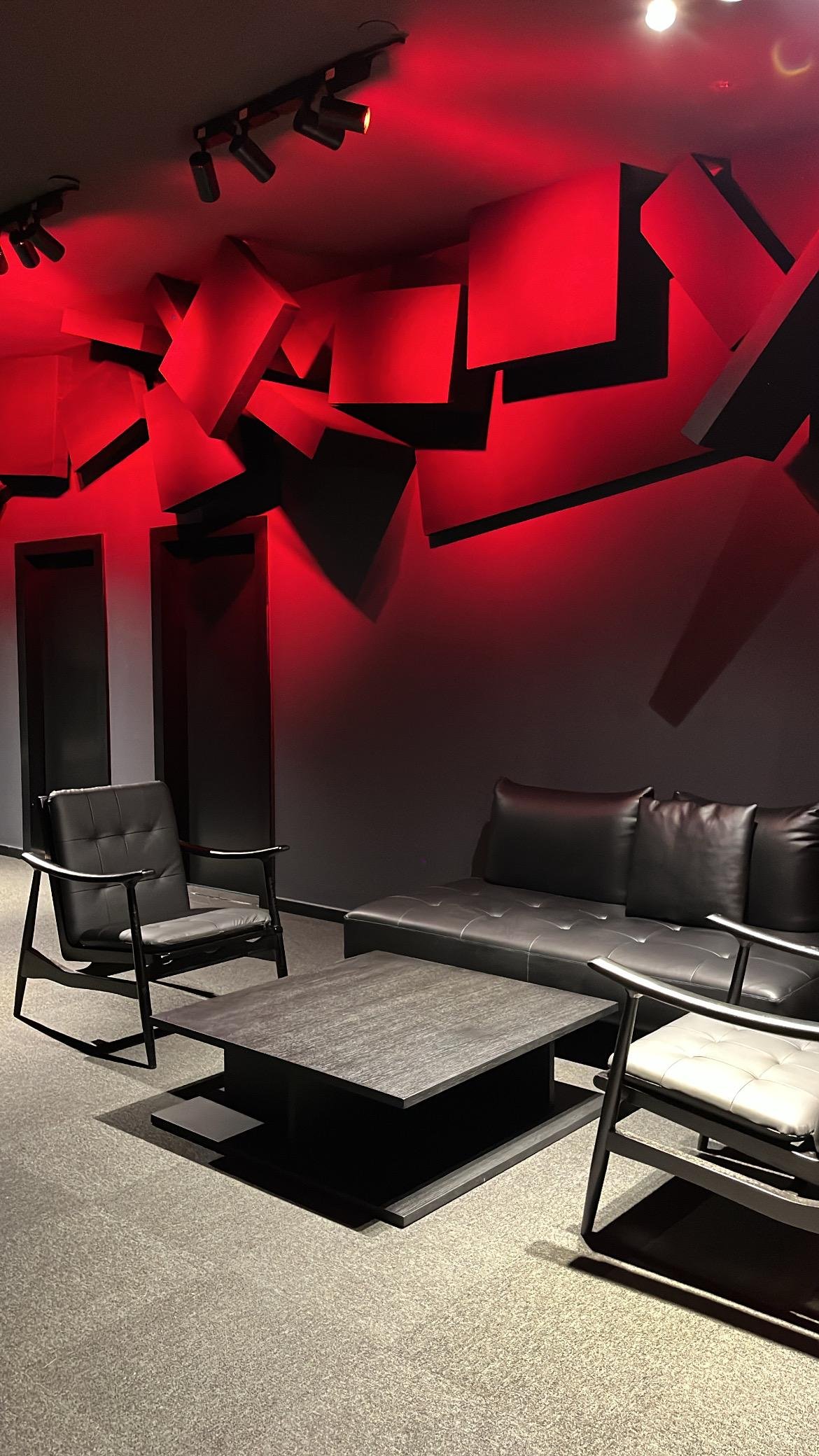
We specialize in custom acoustic design solutions for residential, commercial, educational, and public spaces. Using a mix of simulation tools, architectural coordination, and deep audio expertise, we help you create an environment where acoustics enhance—not interrupt—your daily life.
Bad acoustics cost more to fix later. We design it right from day one.
Eliminate echo, reverb, and distortion with pre-planned acoustic control.
Make accurate design choices with acoustic modeling and simulation tools.
Avoid rework and material wastage with smart, upfront acoustic planning.
Align acoustic treatments with interiors and architecture from day one.
We gather floor plans, usage goals, and pain points to tailor our test plan.
We gather floor plans, usage goals, and pain points to tailor our test plan.
We gather floor plans, usage goals, and pain points to tailor our test plan.
We gather floor plans, usage goals, and pain points to tailor our test plan.
Architects & interior designers seeking acoustic expertise
Business owners planning conference rooms, cafés, gyms, or studios
Homeowners creating media rooms or personal workspaces
Schools, hospitals, places of worship, and public buildings
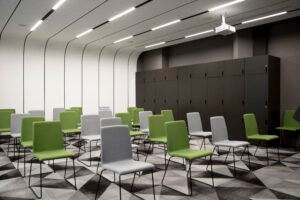
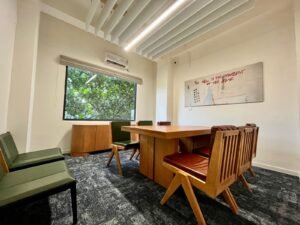
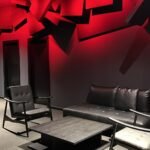
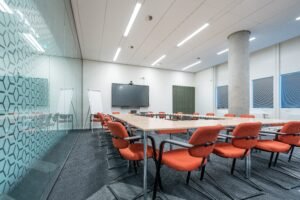
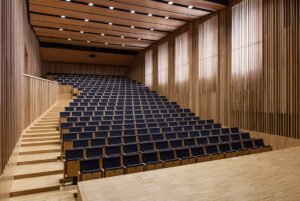
Most consultations require 1–2 on‑site days with the final report delivered within two business days. Site consultation charges will be shared through call depending on the geography. 3D Plans takes three days charges are according to the complexity of designing space.
Book your professional Acoustic Desogn Consultation today and get a bespoke action plan that saves money, time, and peace of mind.
Adding {{itemName}} to cart
Added {{itemName}} to cart